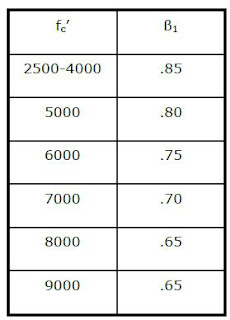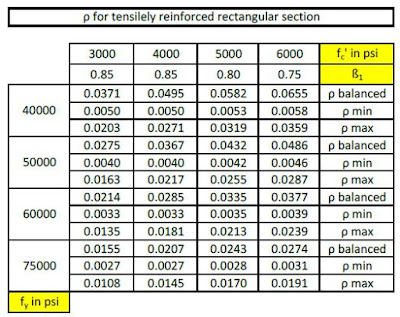
A building code is a set of rules that specify the minimum acceptable level of safety for constructed objects such as buildings. The International Building Code (IBC) is a model building code developed by the International Code Council (ICC). A model building code has no legal status until it is adopted or adapted by government regulation. The IBC provides minimum standards to ensure the public safety, health and welfare insofar as they are affected by building construction and to secure safety to life and property from all hazards incident to the occupancy of buildings, structures or premises.
Before the creation of the International Building Code there were several different building codes used, depending on where one decided to construct a building. The IBC was developed to consolidate existing building codes into one uniform code that could be used nationally and internationally to construct buildings. The purpose of the IBC is to protect public health, safety and general welfare as they relate to the construction of buildings. Therefore, it is used to regulate building construction through use of standards and is a reference for architects and engineers to use when designing buildings or building systems.
History:
The first building codes can be traced back to early 1800 BC. The Babylonian emperor Hammurabi enforced what was known as the Code of Hammurabi. This code was very strict and stated that, “If a builder build a house for someone, and does not construct it properly, and the house which he built fall in and kill its owner, then that builder shall be put to death.” Building codes have evolved over time to protect the safety of building occupants without the threat of death.
Building codes were first seen in the United States in the early 1700’s AD. George Washington and Thomas Jefferson encouraged the development of building regulations to provide minimum standards to ensure health and safety of our citizens. In the early 1900’s insurance companies lobbied for further development of building codes to reduce properly loss payouts caused by inadequate construction standards and improperly built structures. During this time period, local code enforcement officials developed most of the building codes with the assistance of the building industry.
In 1915, the Building Officials and Code Administration (BOCA) was established. This organization developed what is now known as the BOCA National Building Code (BOCA/NBC), which is/was mainly used in the Northeastern United States.
In 1927, the International Conference of Building Officials (ICBO) was established. This organization developed what is now known as the Uniform Building Code (UBC), which is/was mainly used in the Midwest and Western United States.
In 1940, the Southern Building Code Congress International (SBCCI) was founded. This organization developed what is now known as the Standard Building Code (SBC), which is/was mainly used in the Southern United States.
Over the years each of these codes (BOCA/NBC, UBC, & SBC) were revised and updated. Many of the codes were duplications of one another or very similar in nature. In order to avoid duplication and to consolidate the development process BOCA, ICBO, and SBCCI formed the International Code Council (ICC). The purpose of the ICC was to develop codes without regional limitations. In 1994 they began to develop what would become the International Building Code (IBC).
In 1997, the first edition of the IBC was published. There were still many flaws and it was not widely accepted. In 2000, the first comprehensive and coordinated set of the IBC was published. All three organizations (BOCA, ICBO, & SBCCI) agreed to adopt the IBC and cease development of their respective individual codes. The IBC supercedes the BOCA/NBC, UBC, & SBC codes and states & local governments began to adopt the new consolidated code.
Structure:
The International Building Code is arranged in a systematic manner for easy reference. It incorporates all aspects of building construction. It is made up of thirty-five (35) chapters and several appendices. The chapters in the IBC are as follows:
1) Administration 19) Concrete
2) Definitions 20) Aluminum
3) Use and Occupancy Classification 21) Masonry
4) Special Detailed Requirements Based on Use and Occupancy 22) Steel
5) General Building Heights and Areas 23) Wood
6) Types of Construction 24) Glass and Glazing
7) Fire-Resistant-Rated Construction 25) Gypsum Board and Plaster
8) Interior Finishes 26) Plastic
9) Fire Protection Systems 27) Electrical
10) Means of Egress 28) Mechanical Systems
11) Accessibility 29) Plumbing Systems
12) Interior Environment 30) Elevators and Conveying Systems
13) Energy Efficiency 31) Special Construction
14) Exterior Walls 32) Encroachments into the Public Right-of-
15) Roof Assemblies and Rooftop Structures Way
16) Structural Design 33) Safeguards During Construction
17) Structural Tests and Special Inspections 34) Existing Structures
18) Soils and Foundations 35) Referenced Codes
19) Concrete
20) Aluminum
21) Masonry
22) Steel
23) Wood
24) Glass and Glazing
25) Gypsum Board and Plaster
26) Plastic
27) Electrical
28) Mechanical Systems
29) Plumbing Systems
30) Elevators and Conveying Systems
31) Special Construction
32) Encroachments into the Public Right-of-Way
33) Safeguards During Construction
34) Existing Structures
35) Referenced Codes
Each chapter is broken down into sections and each section into sub-sections. Each section describes performance criteria to be met or references other sections of the IBC or other standards such as ANSI, ASTM, etc. The following is an excerpt from Chapter 7 of IBC 2000.
Development:
There are five subcommittees of the International Code Council (ICC) that developed and update the International Building Code (IBC). The Steering and Performance committees of the ICC oversee each of these subcommittees. The committees consisted of code officials (BOCA, ICBO, SBCCI), design professionals, trade professionals, builders and contractors, manufacturers and suppliers, and government agencies.
The General Subcommittee is responsible for development and updating of chapters 1,2,5,6,12,13 and 26-34. The Structural Subcommittee is responsible for development and updating of chapters 16-25. The Fire Safety Subcommittee is responsible for development and updating of chapters 7-9,14, and 15. The Means of Egress Subcommittee is responsible for development and updating of chapters 10 and 11. The Occupancy Subcommittee is responsible for development and updating of chapters 3 and 4.
The development of the IBC typically runs in eighteen-month (18) cycles. The first step is accepting applications for code committees and code change proposals. The next step is to publish the proposed changes. The third step is to hold public hearings on the proposed changes. Next the minutes from the hearing are published. The following step is to collect public comments. The fifth step is to publish the public comments. Next the final public hearing is held. After the final public hearing the annual ICC meeting is held. Finally the revised or new code is published. Below is an example code development schedule from the ICC.
New editions of the IBC are published every three (3) years. Amendments to the 2000 edition were issued in 2003 and 2006. In between edition revisions, intervening supplements are published. The last supplement was issued in 2004. The amendments are issued to incorporate approved changes, lessons learned and new technology. All the changes in the new editions are indicated by markings in the margins.
Use in Government Regulation:
The Constitution of the United States of America grants states jurisdiction over regulation of building construction. The International Building Code (IBC) is designed to be adopted by reference by ordinance. Forty-seven (47) states including Washington, DC, the U.S Department of Defense, and the National Park Service have adopted the IBC or parts of it into government regulation. Local building code officials mainly regulate the enforcement of the IBC.Several states including Arkansas, California, Georgia, and Florida have amended versions of the IBC and incorporated the amendments into their building codes. California has yet to adopt the IBC due to disputes between the ICC and National Fire Protection Agency (NFPA). The NFPA has developed its own code NFPA 5000 to offer the industry an ANSI-accredited, consensus-based alternative to the IBC. It is expected that within the next five years all states will incorporate some form of the IBC.
Conclusion:
The development of the International Building Code has been an advancement for the building and construction industry. It provides minimum standards to insure the public safety, health and welfare insofar as they are affected by building construction and to secure safety to life and property from all hazards incident to the occupancy of buildings, structures or premises. The IBC is a single source document that is adopted across the United States. This allows contractors to learn one code instead of the several that use to exist depending on the region where the work was performed. Without the IBC or building codes, people would have to think twice before entering structures or their homes.
References:
2000 International Building Code
2006 International Building Code
Baier, Richard. “Infighting Hurts Code Effort.” ENR Mar 6, 2006: 59
“Building Code.” Wikipedia. 2006 http://en.wikipedia.org/wiki/Building_code
“Building Codes How Do They Help You?” ICCSAFE.org
Glass, Larry. “Understanding Building Codes For Roofing Systems.”College Planning & Management July (2002)
http://www.iccsafe.org
“International Code Council News.” The Building Official and Code Administrator Nov/Dec (1996): 44-47
“International Building Code.” Wikipedia. 2006 http://en.wikipedia.org/wiki/International_Building_Code.
Weisenberger, Geoff. “NFPA Makes Push on Coasts, but IBC Maintains Strong Hold in Majority of US.” Consulting-Specifying Engineer Dec (2004): 13-14
Wright, Gordon. “Code Wars.” Building Design & Construction Jun (2001): 11-12
















